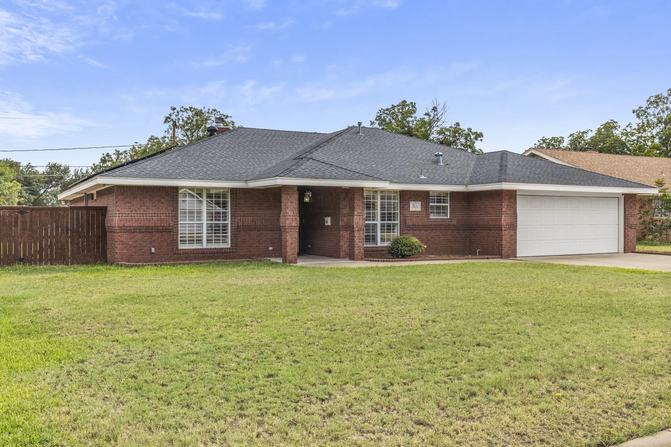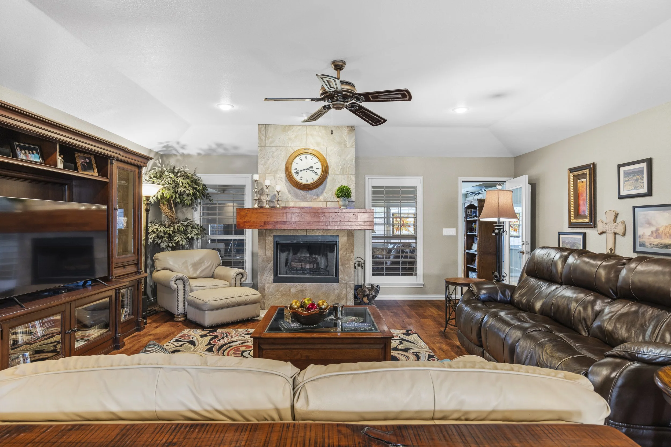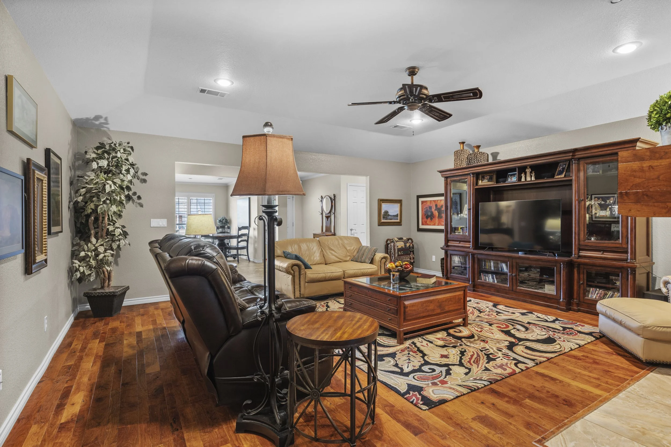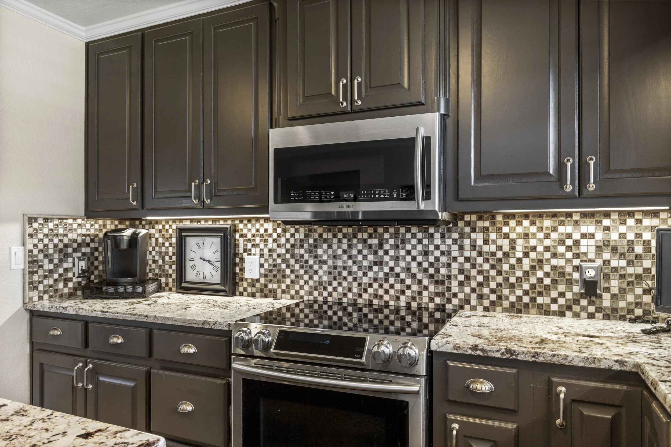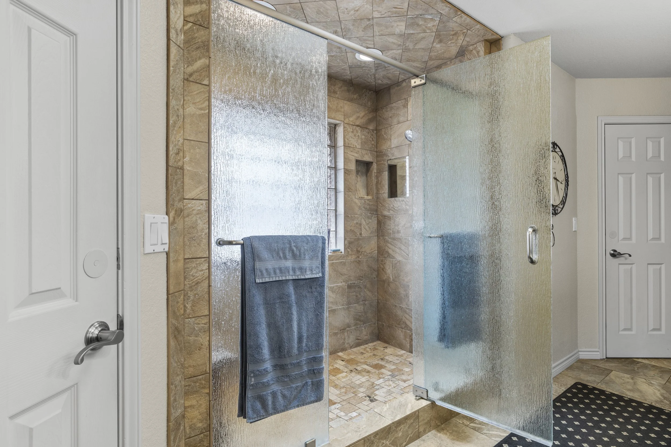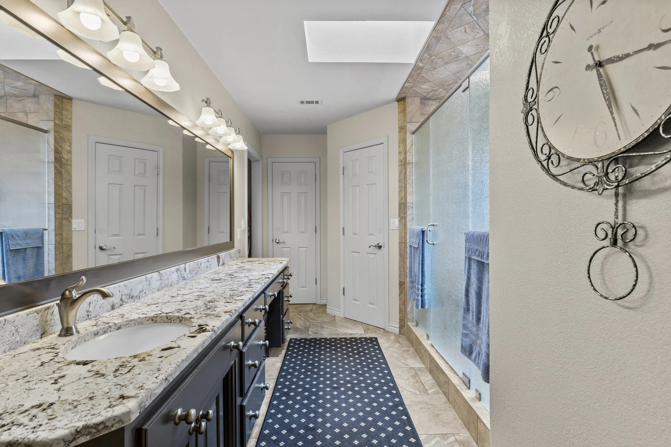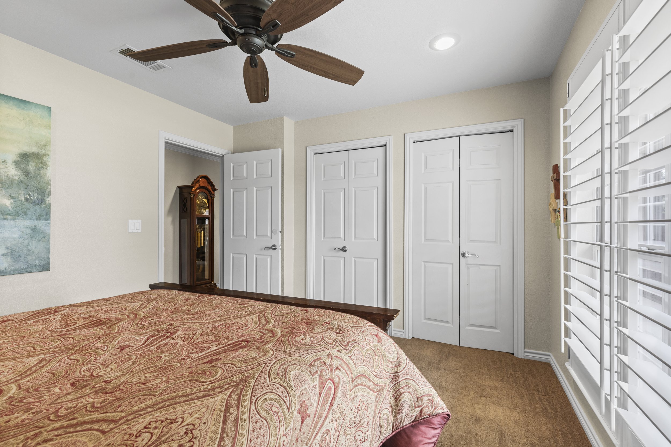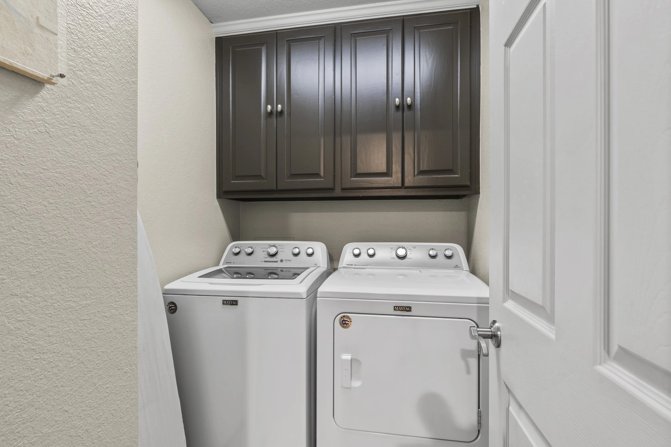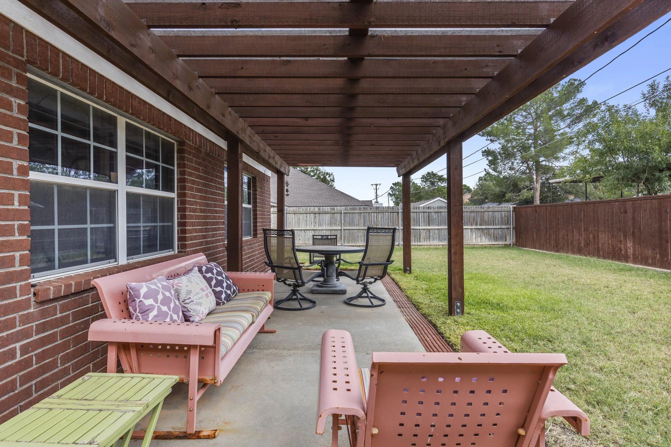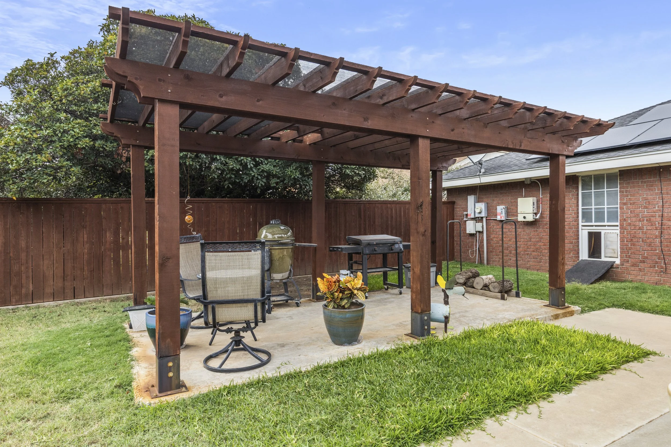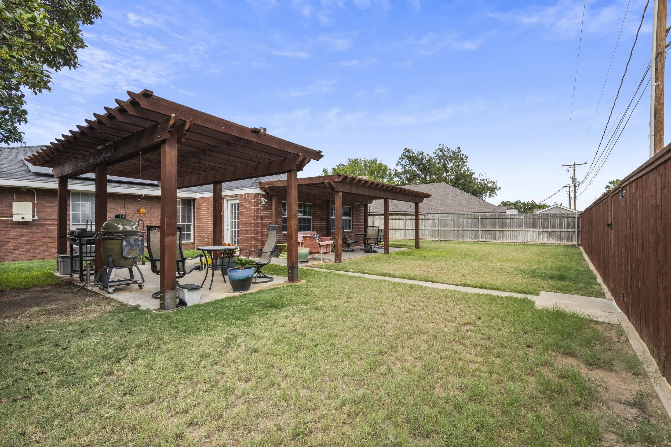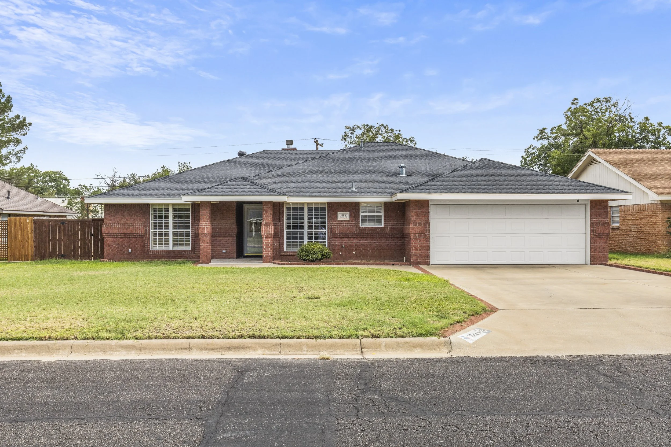
3513 A Stanolind
$400,000 | Midland, TX
-

3 Bedrooms
-

2.5 Bathrooms
-

2,440 Square Feet
-

Single-Family Home
About 3513 Stanolind
Welcome to 3513 Stanolind Ave, a stunning custom-built home in the heart of Midland that beautifully combines elegance, comfort, and thoughtful design. Offering 3 spacious bedrooms, 2.5 bathrooms, and upscale finishes throughout, this residence is ideal for anyone seeking both functionality and style.
Step inside to a welcoming living area where mesquite hardwood floors and a cozy gas log fireplace set the stage for gatherings with friends and family. The open layout flows into the updated island kitchen, which boasts beautiful custom cabinetry, a large walk-in pantry, and abundant storage—perfect for everyday cooking or entertaining guests.
The primary suite is a true retreat, highlighted by warm hardwood flooring, two oversized closets, and an updated spa-like bathroom featuring a large walk-in shower and great built-in storage. Each secondary bedroom is generously sized, offering flexibility for guests, children, or hobbies.
A versatile sunroom expands your living options and can easily transform into a home office, den, playroom, or dedicated homeschool space. Whether you’re working, relaxing, or creating, this room adapts to your lifestyle.
Step outdoors to find a beautifully landscaped yard designed for entertaining and relaxation. A covered patio and charming pergola create the perfect setting for morning coffee, evening BBQs, or weekend gatherings.
Efficiency meets modern living with owned solar panels, providing eco-friendly energy savings year-round. Every detail of this property has been carefully designed to ensure comfort, convenience, and long-term value.
3513 Stanolind Ave is more than just a house—it’s a place to call home. With its inviting spaces, thoughtful upgrades, and incredible outdoor living, this home is ready to welcome its next chapter.
Features
& Amenities
-
Clearview is a desirable residential community located in northwest Midland, offering a convenient balance of quiet neighborhood living with close proximity to schools, shopping, and dining. The subdivision features a mix of well-maintained single-family homes, many of which include modern updates, open floorplans, and generous yard space. Residents enjoy wide streets, sidewalks, and a family-friendly atmosphere, making it a great choice for both first-time buyers and those seeking to upgrade.
Clearview’s location provides quick access to Loop 250 and nearby retail centers, while still maintaining a private neighborhood feel. Homes typically range from 3–4 bedrooms with functional layouts designed for everyday living and entertaining. The area is served by highly regarded Midland ISD schools, adding to its appeal for families.
With its combination of affordability, convenience, and community charm, Clearview remains one of Midland’s sought-after neighborhoods for homeowners looking to settle in a central yet welcoming environment.
-
Auto Garage Opener, Ceiling Fan(s), Reverse Osmosis-Owned, Solar-Owned, Water Softener-Leased
Interior: Carpeting, Hardwood Floors, Tile Flooring, Wood Shutters
Exterior: Fence-Wood, Patio-Covered, Sprinkler-Auto
Master Bedroom Amenities: Separate Closets, Separate Tub, Sequestered Master
-
Dishwasher, Disposal, Microwave, Range-Electric
-
This single-story brick home was built in 2000 and is located in the Clearview subdivision of northwest Midland. The property offers approximately 2,440 square feet of living space with three bedrooms, two full bathrooms, and one half bathroom on a 0.201-acre lot.
Interior features include mesquite hardwood floors, carpeting, tile flooring, and wood shutters. The living area has a gas log fireplace, and there is a separate sunroom. The kitchen is equipped with a range, microwave, dishwasher, and disposal, along with a breakfast area. The sequestered primary suite includes dual closets, a separate tub, and a walk-in shower.
The home has central gas heating, central electric cooling, ceiling fans, and an owned solar power system. Utility connections include an inside laundry room with electric dryer hookup, public water, and public sewer.
Exterior improvements consist of an attached two-car garage, covered patio, wood fencing, automatic sprinkler system, and landscaped yard with curbs and gutters.
Photo Gallery
Property
Location
3513 A Stanolind
Midland, Texas 79707
Laura Sales, Broker/Owner
Direct Line: 432-618-1818
Cell: 432-634-8091
LauraS@SalesTeamRealtors.com
-
Laura has earned a reputation for exceptional customer service and care in the Midland Real Estate Market since 2000. With a natural compassion and a keen business instinct, she successfully cares for both the person and the transaction in her real estate business. She is committed to service after the sale and has an active client appreciation program with a dedication to repeat and referral clients.
Get In Touch
Interested in seeing this property or others? Please reach out today!


