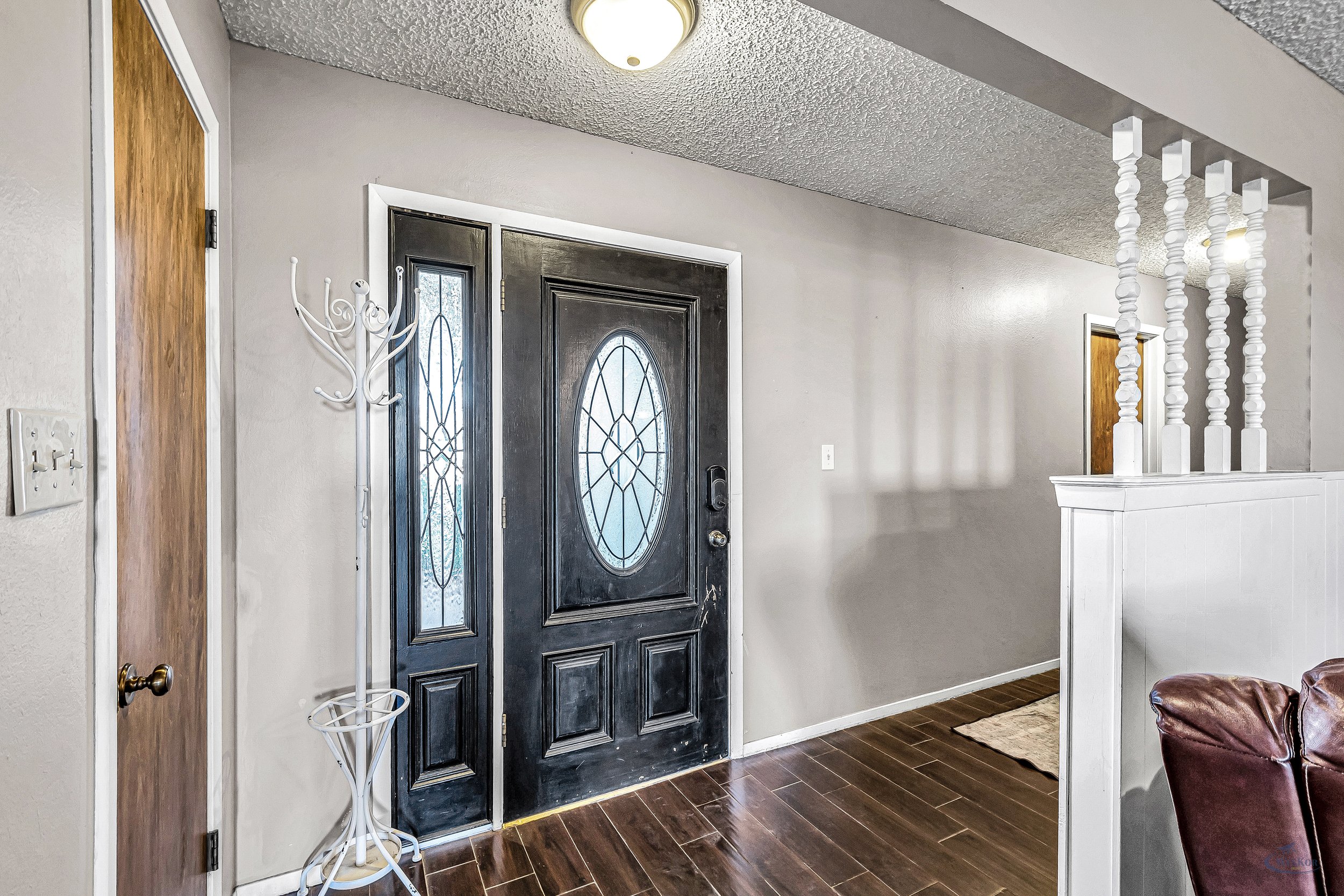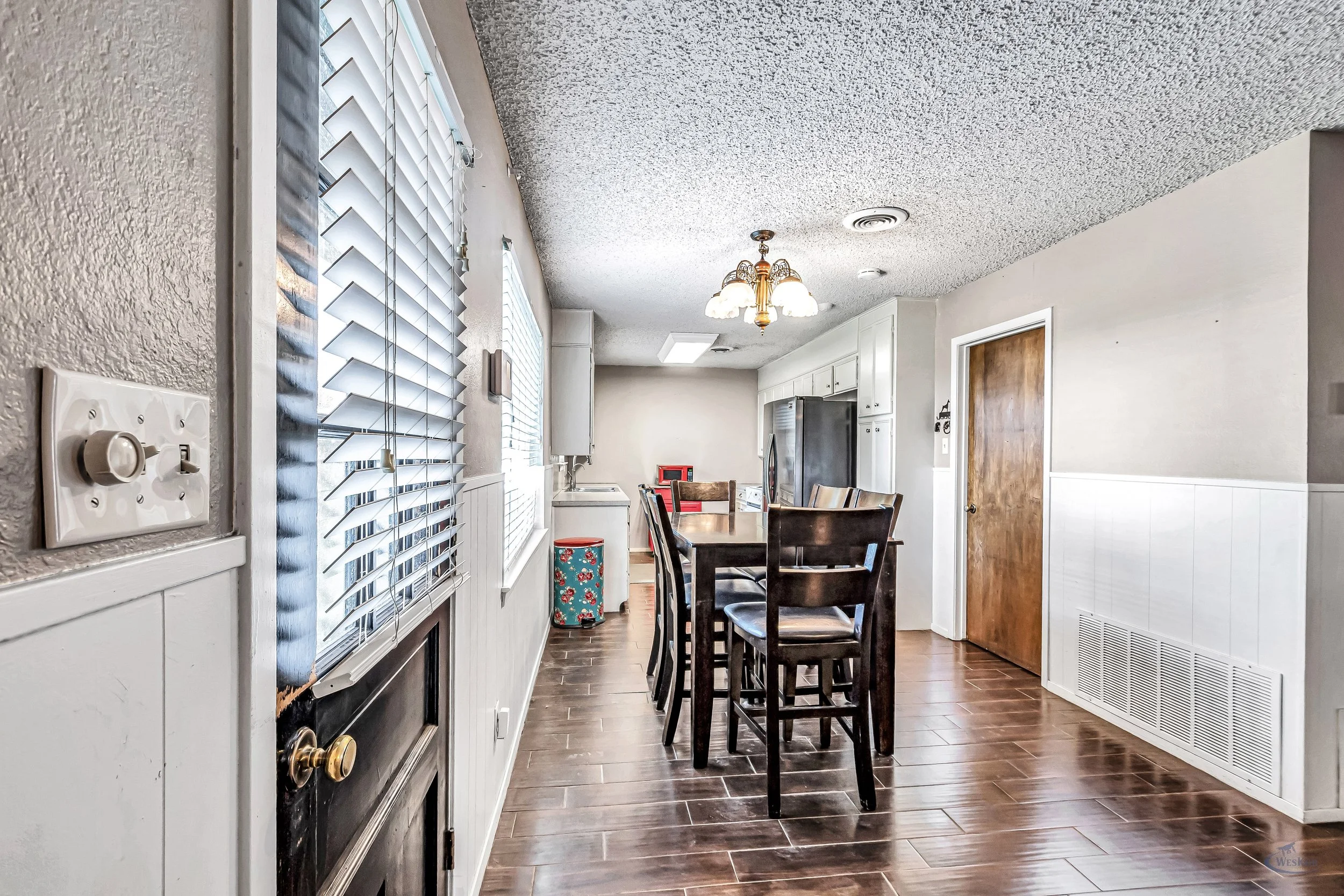
500 W 6th St
$345,000 | Stanton, TX
-

3 Bedrooms
-

2 Bathrooms
-

1,830 Square Feet
-

Single Family Residence
About 500 W 6th St
Welcome to 500 W 6th St, Stanton, TX — A Beautifully Maintained Home in a Peaceful, Tree-Lined Neighborhood
This charming 4-bedroom, 2-bathroom home is tucked away on one of the most picturesque and established streets in Stanton, Texas. With mature shade trees and a quiet, inviting atmosphere, this beautifully kept property offers the perfect blend of comfort, space, and timeless curb appeal — all just a 15-minute drive from Midland.
Inside, you’ll find a spacious open-concept layout designed for both everyday living and entertaining. The large living area features a cozy fireplace and flows seamlessly into the kitchen and dining space, creating a warm, welcoming environment. The kitchen offers ample cabinetry and workspace for meal prep and hosting.
The sequestered primary suite is a true retreat, featuring dual closets and an updated en-suite bathroom complete with granite countertops and an oversized walk-in shower. On the opposite side of the home, three additional bedrooms share a beautifully renovated bathroom, also with granite countertops and modern finishes. Newer wood-look tile flooring runs throughout, offering durability and style.
Step outside to enjoy a covered back patio, ideal for relaxing or entertaining. The expansive backyard is fully fenced and features no neighbors behind, providing added privacy and peaceful views. Pet lovers will appreciate the TWO dedicated dog runs, while the automatic sprinkler system helps keep the lawn lush and green year-round. The oversized garage offers generous storage space, perfect for tools, hobbies, or extra gear.
Whether you're looking for a peaceful place to call home or a move-in-ready property with thoughtful updates and space to spread out, 500 W 6th St delivers. Schedule your private showing today and see why this Stanton gem is truly special!
Features
& Amenities
-
The Graves Subdivision is a quiet, well-established neighborhood located in the heart of Stanton, Texas. Known for its wide streets, mature trees, and spacious lots, this area offers a peaceful residential setting with small-town charm. Homes in Graves Subdivision vary in style but are typically well-kept, single-family properties with generous yards—many featuring updates, large driveways, and detached or oversized garages.
Residents enjoy convenient access to local schools, parks, and downtown Stanton, all while being just a 15-minute drive from Midland. Whether you're looking for a starter home or a place to settle down long-term, Graves Subdivision provides a friendly and welcoming atmosphere with the comfort and space that West Texas buyers appreciate.
-
Located in the well-established Graves Subdivision of Stanton, TX, this single-story brick veneer home was built in 1986 and sits on a landscaped 0.22-acre lot. The property offers 4 bedrooms, 2 bathrooms, and approximately 1,830 square feet of total living space (per appraiser). It features a slab foundation, central heating and cooling, wood-burning fireplace, and energy-efficient upgrades such as ceiling fans and a programmable thermostat. The home also includes an attached 2-car garage, vinyl and wood fencing, sprinkler system, and a covered back patio. Zoned to Stanton ISD, this property benefits from paved streets, public water and sewer, and no HOA fees.
-
Auto Garage Opener, Ceiling Fan(s), Pantry, Reverse Osmosis-Owned, Smoke Detector(s)
Interior: Shades/Blinds, Tile Flooring
Exterior: Fence-Vinyl, Fence-Wood, Patio-Covered, Sprinkler-Auto
Master Bedroom Amenities: Separate Closets, Sequestered Master
-
Dishwasher, Disposal, Range-Electric
Photo Gallery
Property
Location
500 W 6th St
Stanton, TX 79782
-
Julianne has been a licensed real estate agent since December 2018 and has proudly closed over 150 transactions. A true West Texas native, she was born and raised in Big Spring before making Midland her home in 2021. Her favorite part of real estate is simple: helping people. Whether it’s buying, selling, or navigating life’s big transitions, Julianne is committed to serving her clients before, during, and long after the transaction.
Julianne is a Buffini & Company Certified Full Service Professional, a designation that reflects her commitment to providing a relational, client-first experience with high-level systems, service, and care. Through this program, she’s trained to guide clients through every step of the real estate process with clarity, consistency, and a personalized approach—building lifelong relationships, not just one-time deals.
Much of her business is built on referrals and repeat clients—a testament to the trust she’s earned and the relationships she’s nurtured over the years. Her goal is to be a reliable guide through every season of life.
She is married to Tim Davila, and together they’re raising a 10-year-old son with another baby boy on the way. Her faith is central to her life, and she is actively involved in several ministries and nonprofits. Julianne values faith, family, and serving others—and brings those values to every aspect of her work.
Get In Touch
Interested in seeing this property or others? Please reach out today!


















































